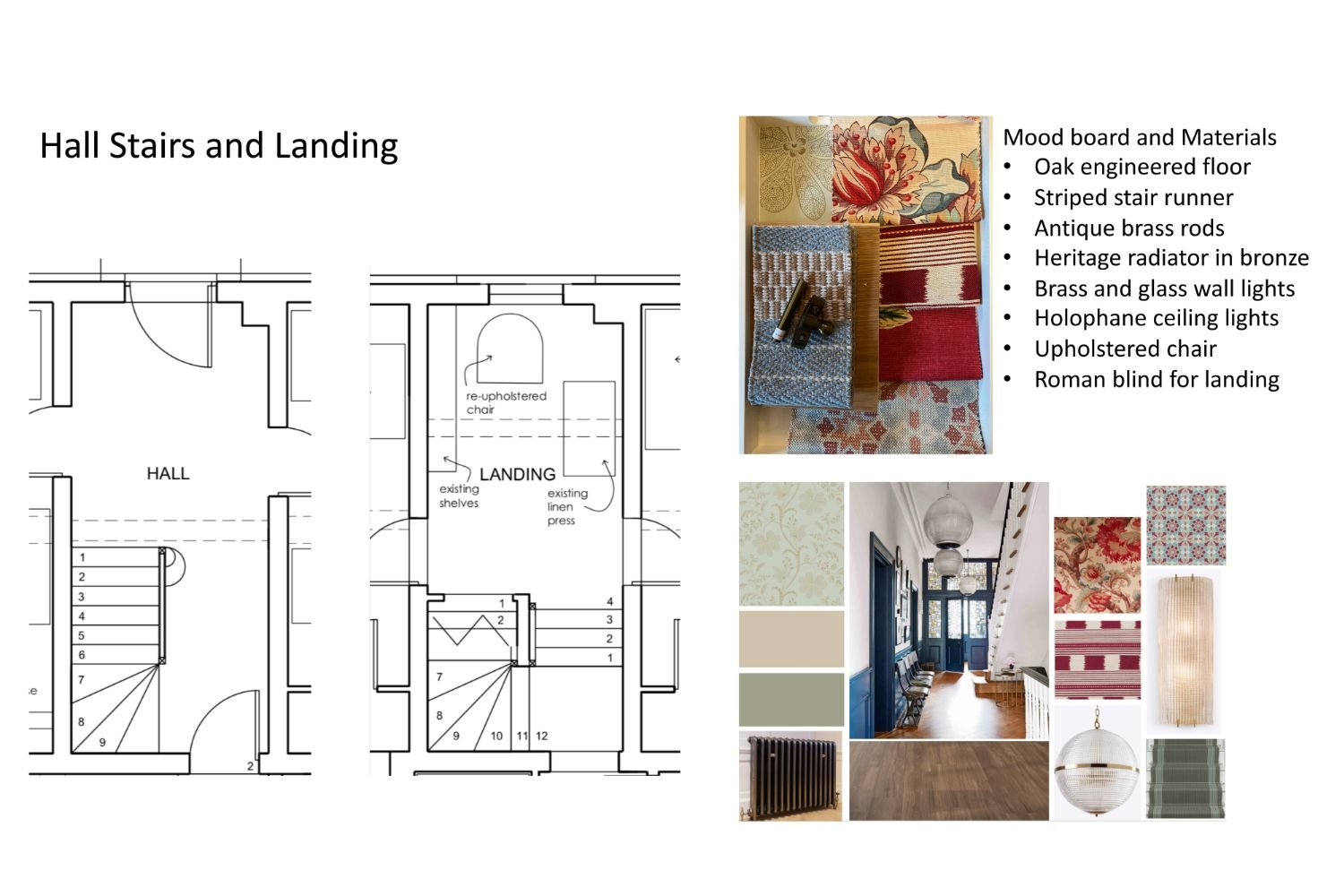Updating A Georgian Grade-Two Listed House, Part One
The Initial Brief
To refurbish a beautiful old Grade Two listed Georgian home. The image below shows the front of the property.

The challenge
There was much to do, particularly concerning the plumbing and electrics, as new water and heating systems would be required throughout. New flooring was needed everywhere except for the kitchen, dining room and conservatory, and thought needed to be given to a new design direction for the entire house.
The challenge was to create a modern, stylish and comfortable family home with suitable interior décor whilst still respecting the period of the building and the English Heritage monument to which it was attached.
In this blog, we will look at the room dimensions and some mood boards I created to give the clients a feel for how we might approach the downstairs rooms of this project.
Hall, stairs and landing
The new wooden flooring in this area would set the tone for the rest of the house. A complete overhaul of the décor would include a tasteful, striped runner going up the stairs, with new lighting and heating also a must. As seen on the mood board, we considered brass and glass wall lights, with holophane ceiling lights overhead.
Shown below are the floor plans and my mood boards for this area.

Library/study
This generously proportioned room at the front of the house was currently a playroom, which wasn’t used much. The plan was to convert it into a library/study, serving the dual purpose of being a quiet place to work, read, and listen to music. The colour scheme of soft green on the walls, with an off-white for the joinery, would be perfect for the mood we were trying to create here. The original fireplace and mantle would be removed or replaced, there would be new flooring and lighting, and a full redecoration would include new window dressings.
Regarding furniture, we were looking at a comfortable chair and matching footstool, probably in leather, a new rug, two desks, new bookcases and storage for paperwork. The floor plan and my mood board ideas are seen below.

Sitting/drawing room
Like the rest of the downstairs, this elegant room in the Georgian front of the house needed new flooring and lighting, full redecoration and some new furniture, possibly a new sofa and a coffee table or ottoman. There were also recessed cupboards on either side of the chimney, which had promise, but which we could put to better use. Below is the floor plan with the furniture included, alongside some of the fabric options I suggested for cushion and curtain material.

Piano room/study
This beautiful big room was attached to the oldest part of the house and needed a lot of work. The floor was uneven and would have to be levelled before new flooring could be installed. It also had a vast open fireplace whose crumbling brickwork needed restoring. Because of the property's age and its ‘listed’ status, we knew that this would probably involve liaising with English Heritage and getting building consent.
But it didn’t end there. The window would have to be replaced, and the guttering needed work. The plasterwork was so poor that we would probably have to call in a specialist. And what would we do about the radiators if we lay underfloor heating? The room would also require a full redecoration, with some new furnishings and window dressing.
I suggested brass and glass wall lights to match those in the hall, a Knole sofa in dark blue, table lamps for atmospheric lighting and a Roman blind with a decorative border.
Below is the floor plan, with both existing and new furniture, with the grand piano taking pride of place in the middle of the room. Also seen on the mood boards are some of my suggestions for furniture and fabric materials.

Kitchen/dining room/conservatory
This was the most completed set of spaces in the house, with ‘Shaker ’-style cabinets, a stone floor and enough room for a large dining table. There wasn’t too much to do here, our main consideration was the need to acquire an oak table large enough to accommodate 16, with suitable seating to match. Below are some options I presented for fabric material for the sofa and cushions.

Coming up in ‘Part Two’…
This gives you an idea of how things stood at the planning stage for the downstairs part of the house. In Part Two we will look at the design direction for the upstairs, which includes master and guest bedrooms, ensuites and bedrooms for two children, including a young teenager.
I love providing interior design direction for family homes, considering colour, furnishings, flooring and lighting, along with family living, with an element of indulgence, a little bit of drama and plenty of personality.
If you would like a hand creating your dream home or want a second opinion, give me a call, 07773 372 158, or send me an email via nicky@nickypercival.co.uk
I look forward to hearing from you.
Nicky