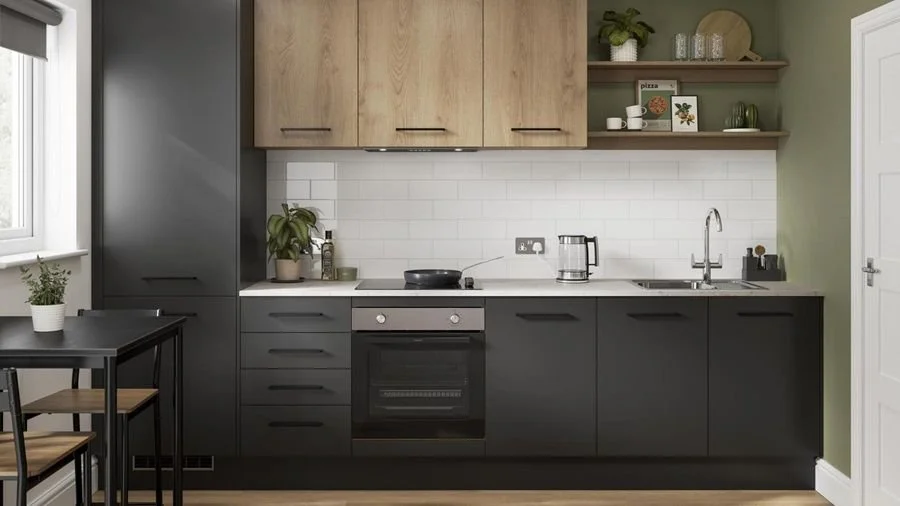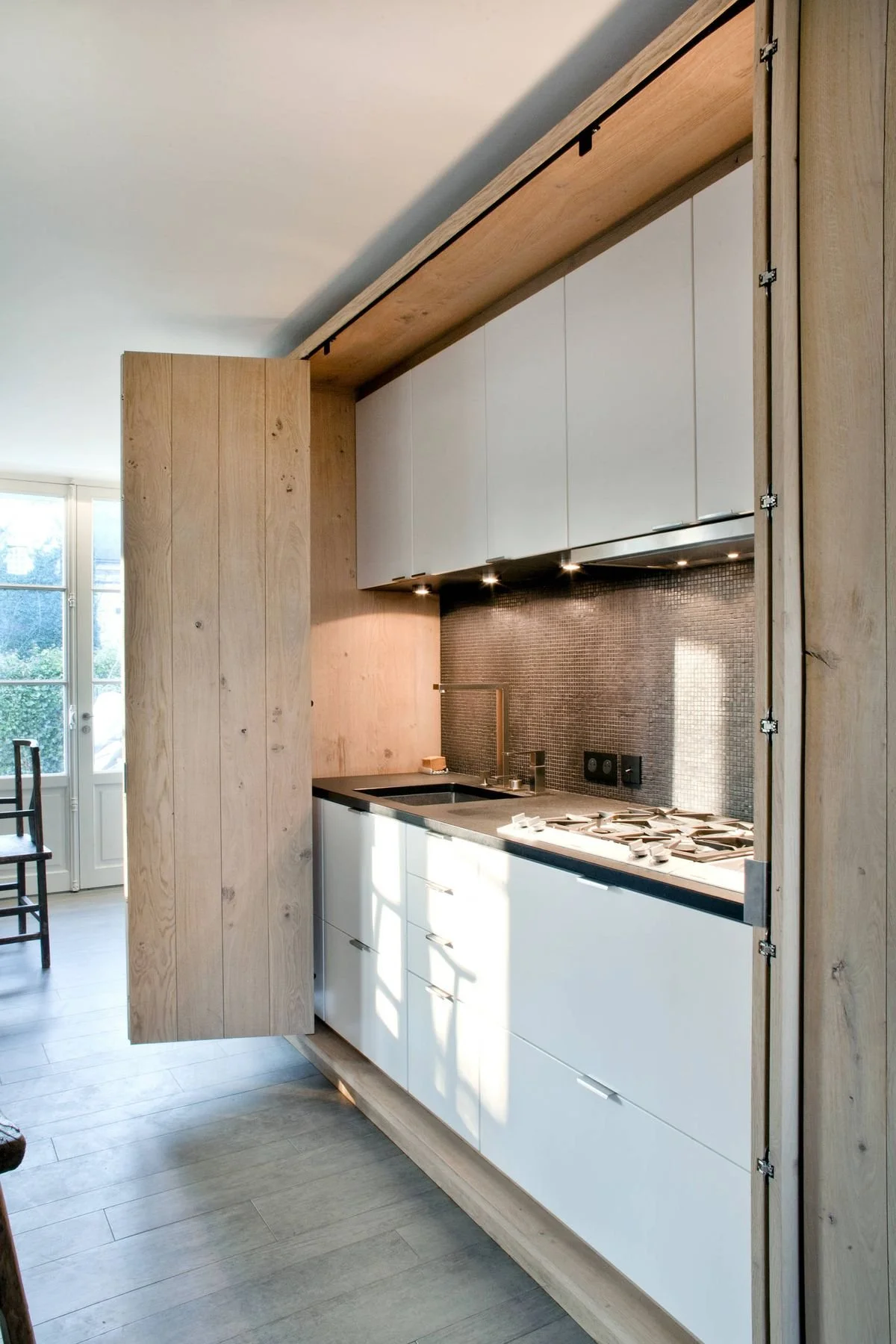Small Kitchens, Big Potential: Why Size Doesn’t Matter in Kitchen Design
Not all kitchens are built for large banquet dining, but something I share with every client who worries about their compact cooking space is: small kitchens are absolutely brimming with potential. Size actually has no bearing on style. With smart storage solutions and thoughtful layout planning, even the most modest of kitchens can be turned into a space that works beautifully for your lifestyle. So, if you’ve ever felt overwhelmed by the chaos of your cluttered small kitchen after a cooking session, here are my proven design strategies that can help you reclaim both the physical space and your peace of mind.
Layout: The foundation of a successful small kitchen
When it comes to compact kitchens, the ‘U’ shaped layout is one of my favourite solutions. This configuration maximises both storage and counter space whilst significantly improving workflow – essential when you’re working within limited square footage. It’s also highly flexible, making it ideal for couples or families where more than one person is cooking. Below is a U-shaped kitchen for a client of mine in Rye that showcases just how effective this layout can be.
1930s Deco Apartment, Rye – Nicky Percival Design
Using smooth ply and Formica-fronted cabinets, we created a clean-lined, smooth aesthetic with hidden storage throughout. Recessed handles maintain the uncluttered look whilst providing ease of use and all appliances are fully integrated for a cohesive finish. The worktop was carefully chosen for both its colour and texture to unify the whole space, with vibrant orange splashbacks injecting personality and fun – proving that practical doesn’t mean boring.
Colour choices: Atmosphere over illusion
There’s a common misconception that small kitchens must be painted white or pale neutrals to feel spacious. I firmly disagree. Your colour palette should primarily be based around the atmosphere you want to create, rather than desperately trying to make a small room appear larger. If you’re drawn to moody, atmospheric spaces, don’t shy away from dark, bold or even busy colour schemes – however compact your kitchen may be. One of my favourite examples is the Nordic blue kitchen below which I designed for an open-plan kitchen/dining space.
Coach House, Lamberhurst, Kent – Nicky Percival Design
The palette was inspired by the property’s original stained-glass windows (plus the client likes blue!) creating a quiet, relaxing environment that feels both functional and beautifully cohesive with the adjoining dining and reception areas. The muted, textured finish proves that smaller kitchens can be sophisticated retreats rather than purely utilitarian spaces.
That said, strategic use of contrasting materials can create visual interest and a sense of space. A two-tone approach – such as lighter oak upper cabinets paired with darker base units – draws the eye upward and creates an illusion of height. Open shelving further enhances this effect whilst providing practical storage for everyday items.
Image by Howdens
Micro kitchens: When space is at an absolute premium
For studio flats and spaces where traditional kitchen layouts simply won’t fit, micro kitchens offer ingenious solutions. Today’s compact kitchen designs are remarkably sophisticated, fulfilling all the functions of a full-sized kitchen within an incredibly small area. Space-saving details make all the difference in micro kitchens: wall-mounted storage on splashbacks, modern draining stands above the sink for crockery and boiling water taps that eliminate the need for kettles.
For the ultimate in flexibility, concealed kitchens – built into walls with full-length pocket doors – allow you to completely hide cooking mess when entertaining. The kitchen below by architect Olivier Chabaud is a good illustration of contemporary functionality with the ability to hide the chaos away at the end of the meal.
Make your small kitchen work for you
The key to great small kitchen design is understanding that limitations can inspire creativity. Every centimetre counts, certainly, but this constraint pushes us to think more carefully about what truly matters: workflow, storage, lighting and creating an atmosphere that makes you want to spend time cooking and gathering with loved ones. Whether you’re working with a compact galley kitchen, a studio flat or simply want to make better use of your existing space, thoughtful design can transform how you experience your kitchen daily.
Ready to unlock the potential in your compact kitchen? I’d love to discuss how we can create a small kitchen that works harder and looks better than you ever imagined possible. Get in touch with me today to start your kitchen transformation.
Nicky





