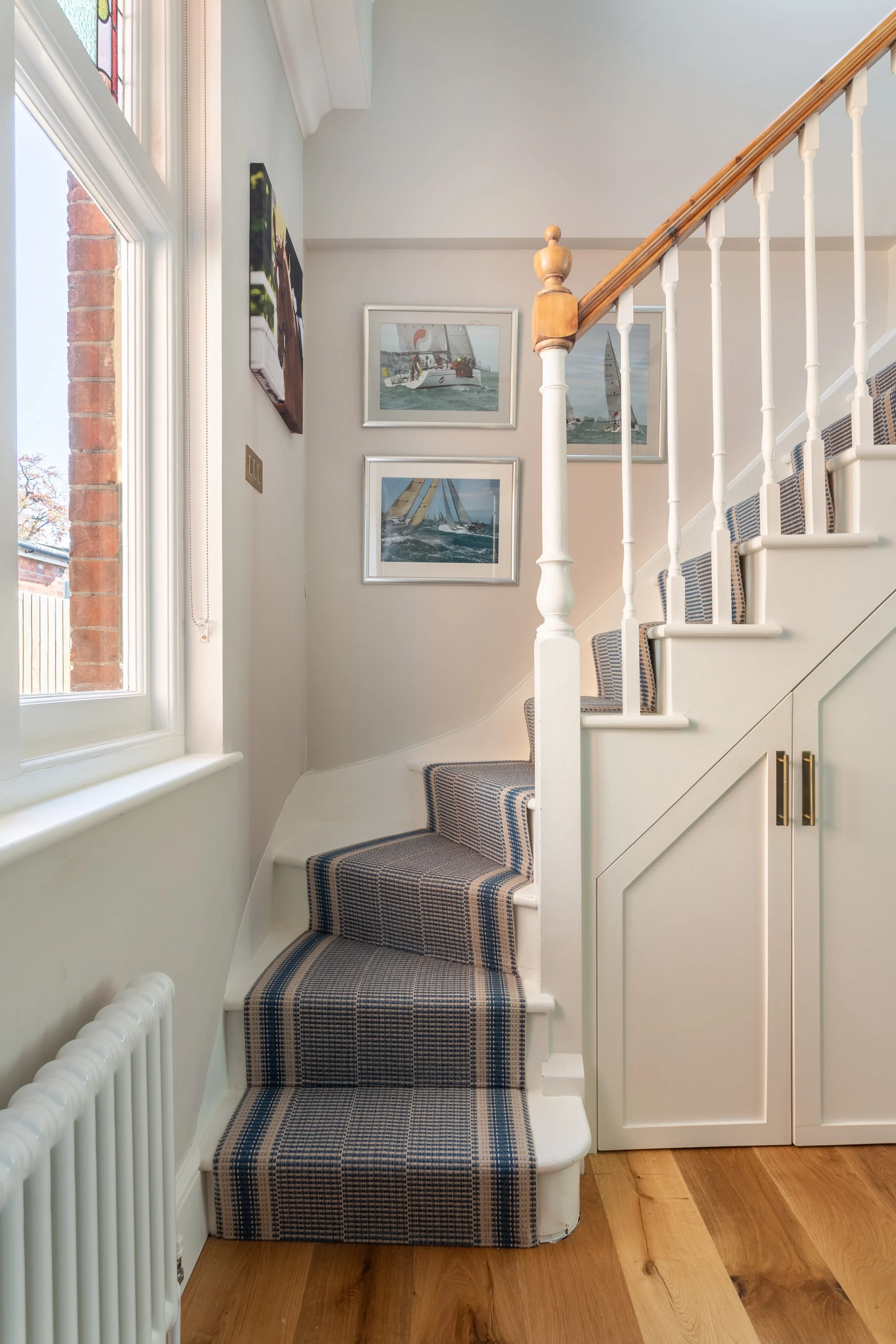The Coach House Transformation: Part 2 – The Stunning Reveal
In last month’s blog post I shared my design visions for transforming a Victorian Coach House. Now, after months of planning and renovation work, I’m excited to share the completed transformation. From structural changes to the finest finishing touches, every element has come together to create a home that perfectly balances period charm with contemporary living. Here’s a virtual tour of how our design vision became reality.
Kitchen/Dining area: Perfect for entertaining
The opened-up C-shaped kitchen and dining space has completely transformed this into the relaxed entertaining hub my client always wanted. Wooden flooring flows throughout the ground floor, and a modern John Lewis dining table with a custom corner bench creates the perfect setting for both intimate meals and larger gatherings. The dining area positioned by the window captures gorgeous natural light, while the statement lighting by Thomas O’Brien from Andrew Martin adds drama and helps define the space within the open-plan layout. We also carefully considered how to display my client’s artwork in this space – a collection that has truly personal significance. This was also tied together by the updated staircase and under-stairs storage so that now everything has its own place.
Sitting room: Victorian elegance reimagined
The addition of windows either side of the fireplace has flooded this beautifully proportioned room with natural light. Custom storage perfectly balances the large book collection with discreet TV housing, keeping the magnificent fireplace as the room’s focal point. We completed the look with curtain fabric from Lewis & Wood and a Nordic Knots statement rug that anchors the seating area.
Downstairs cloakroom: Small space, big personality
One of the cleverest solutions in this renovation was relocating the downstairs toilet from its original cramped position within the kitchen to a brand new porch extension. This architectural move allowed us to open up the kitchen completely, creating that wonderful sociable space you saw earlier. Apart from the practical solution, we also wanted this tiny new cloakroom to pack a real punch. Given my client’s active lifestyle of climbing, sailing, and riding, we installed robust tongue-and-groove panelling on the lower walls, topped with characterful hellebore Farrow & Ball wallpaper above. The finishing touch? A cherished family painting of a beloved horse positioned perfectly above the toilet. We even managed to incorporate a decorative border detail in the floor tiles from Artisan Tile Company to house a doormat, proving that thoughtful design can work magic in even the smallest spaces.
Hall, stairs and landing: Trying it all together
The renovated staircase with new spindles and balustrade creates a beautiful transition between floors. The new stair runner from Roger Oats adds warmth and sophistication while improved lighting makes the journey between levels feel special.
Master bedroom: A personal sanctuary
The remodelled eaves now provide exactly the wardrobe storage needed, with plenty of hanging space perfectly integrated into the room’s architecture. The centralised bed placement creates beautiful symmetry, enhanced by blind fabric from Linwood that filters natural light from the new windows. We went with navy blue on a neutral palette to give the room a warm, luxury feel.
Bathroom: Elegant functionality
Working within the constraints of the sloping ceiling, we managed to create a bathroom that’s both highly functional and beautifully designed. The idea to have a bath with a shower over was quickly changed to a walk-in shower – this made much better use of the space and suited my client’s active lifestyle. We decided on beautiful bathroom fittings from Salacia, as well as carefully chosen tiling and lighting to create a cohesive, spa-like atmosphere.
What my client says
I’m always thrilled when a project exceeds expectations, but nothing beats hearing directly from the client:
“Nicky has proved herself as an integral part of the team of architect, contractor & designer. She took time at the outset to understand the house and what I wanted as a client to create designs and themes for each room which work brilliantly as a whole. With all projects there are challenges, which she met with both professionalism and good humour. She was also a pleasure to work with. The end outcome is a house beyond my expectations and which I am proud of and love living in.”
The finishing touch
This project showcases what’s possible when interior design is integrated from the very beginning of a renovation. By working closely with the architect and contractor, we ensured every element worked in perfect harmony. The Victorian Coach House now perfectly balances its historical character with contemporary living needs – exactly what every renovation should achieve.
Are you ready for your own transformation? Get in touch with me today and let’s work together to make your dream home a reality.
Nicky











