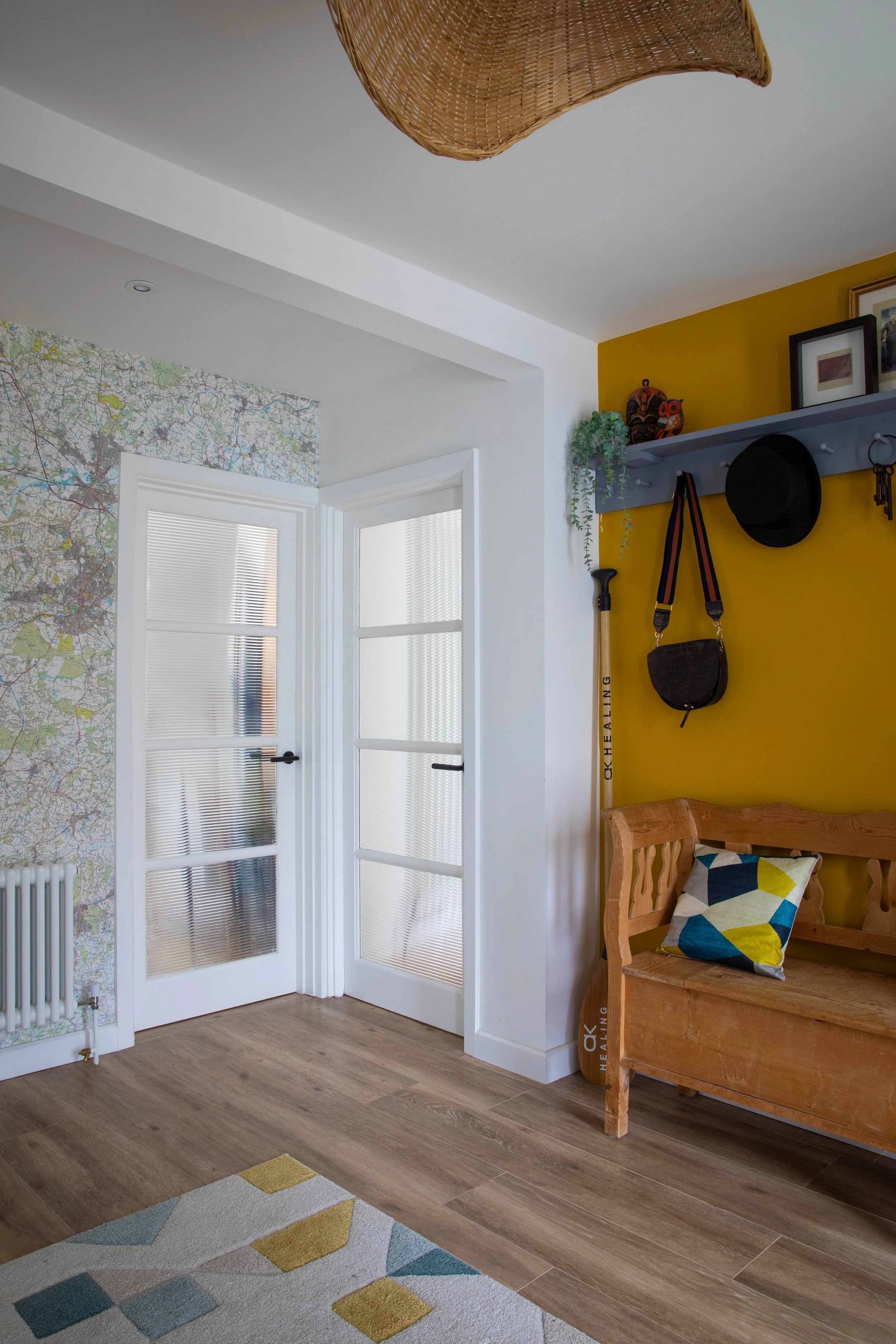Kitchen Extension, Langton Green
Brief:- Working alongside architects to extend and re-orientate the ground floor of a family home in Langton Green to create an open plan kitchen, dining and living space with connection to garden at rear.
Design Services:- Full concepts and design for kitchen, dining and sitting room. Bespoke cabinetry, wood burner and specification of materials. Sourcing of furniture, lighting and soft furnishings. Additional work for hall and cloakroom.











