Beautiful Bathroom Storage
‘Bathrooms are both a place for luxurious indulgence and everyday needs. Optimising available space with the selection of materials, fittings and lighting to suit all scales of project.’ Nicky Percival
Let’s come right to the point. A beautiful bathroom is clutter-free. When we imagine our ideal bathroom, most of us think of a spa-style space. Clean and spacious, with perhaps a few gorgeous candles or strategically-placed lush green plants to punctuate the space and add to our sense of calm and well-being.
However, for most of us, especially those of us with families, a bathroom has to cater for the needs of many. Therefore, if you are going to control the influx of loo roll and the bounty of beauty products ‘needed’ by your family members, storage must be a key consideration, particularly when planning and designing your new bathroom.
Find the hidden space
The size and shape of the room will be your starting point. But every room has hidden space. If you have a tiny bathroom, look for storage solutions which make the most of the space you do have. This will include not just your walls but also above the doorway, on the backs of the doors, in corners and under the bath.
There are so many options for storage, depending on your taste. If you like the industrial feel, wire baskets attached to the walls can be both practical and stylish. Wooden crates can serve as shelves and free-standing wooden ladders both add texture and warmth. And a hanging rack over the doorway can be a great solution for even the tiniest of shower rooms.
Go for bespoke
If you have a slightly bigger space, you may wish to design bespoke vanity units and storage which will ensure you take advantage of all the little nooks and crannies available. Whilst it’s important to have items easily accessible, don’t forget to embrace the height of your room.
In the project pictured below, we designed the storage to include a cabinet and open shelving set above the back-to-wall WC which is boxed out to hide the cistern. Building around the space taken up by a cistern can often give you 20cm of additional space above, which gives you huge scope to create cabinets and shelving in what would otherwise be ‘dead’ space. In this example, we created separate yet complimentary looks, as the oak contrasts beautifully with the bold blue tiles and walls.
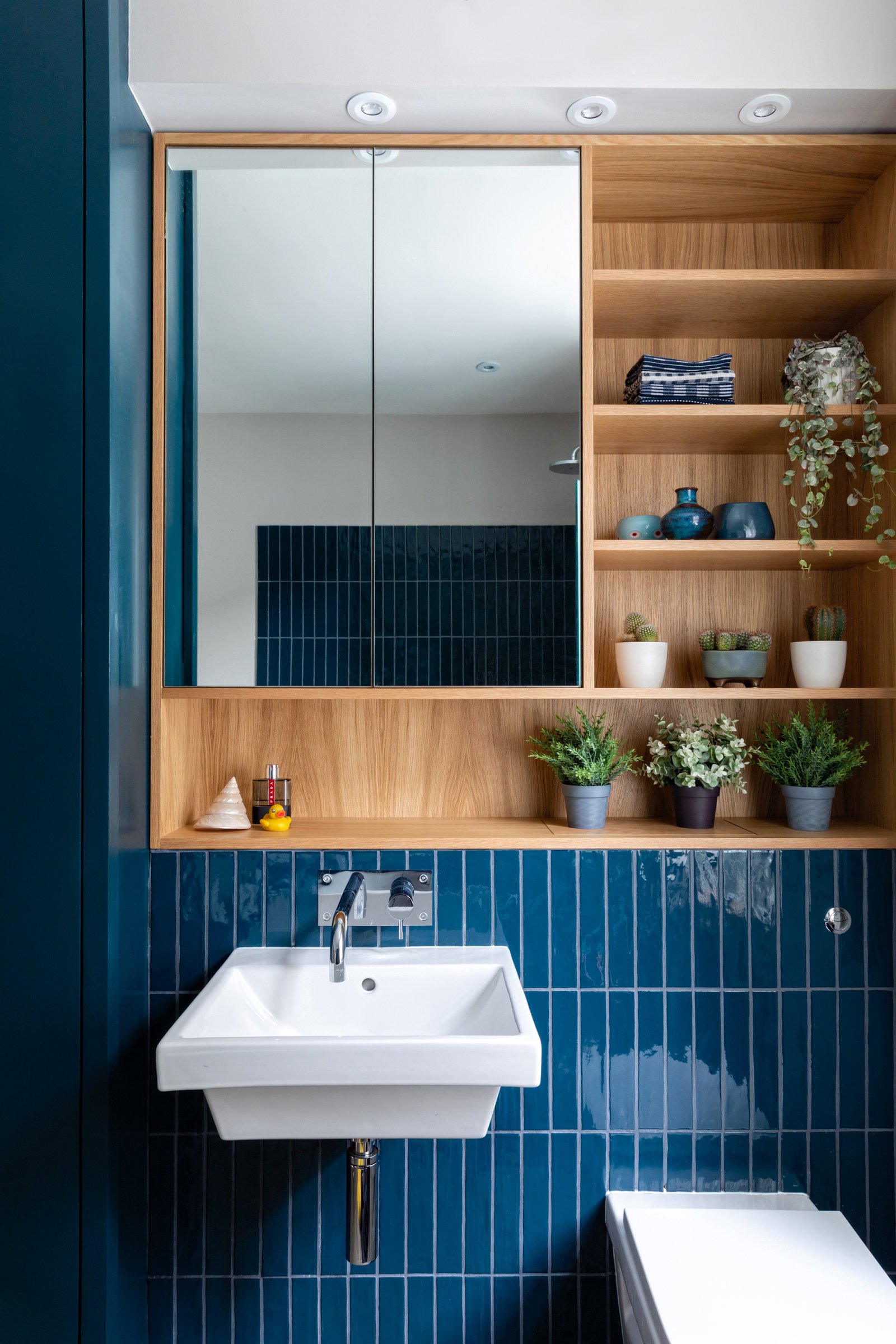
In this next project, we made use of the recess beside the unused chimney breast, making the space above the WC into a useful area which can often be overlooked. We also included a floating vanity unit under the basin for additional hidden storage and a mirror reaching from the basin to the ceiling. This served to increase the sense of space whilst also reflecting the light around the room.

Freestanding beauty
In a larger bathroom, you have more options for bigger, free-standing units. In this project, we commissioned a bespoke double vanity with two deep drawers underneath. The dark blue colour creates a focal point and compliments the geometric pattern on the floor tiles. The use of two long-length mirrors and vertical lighting also makes the most of the height in the room.
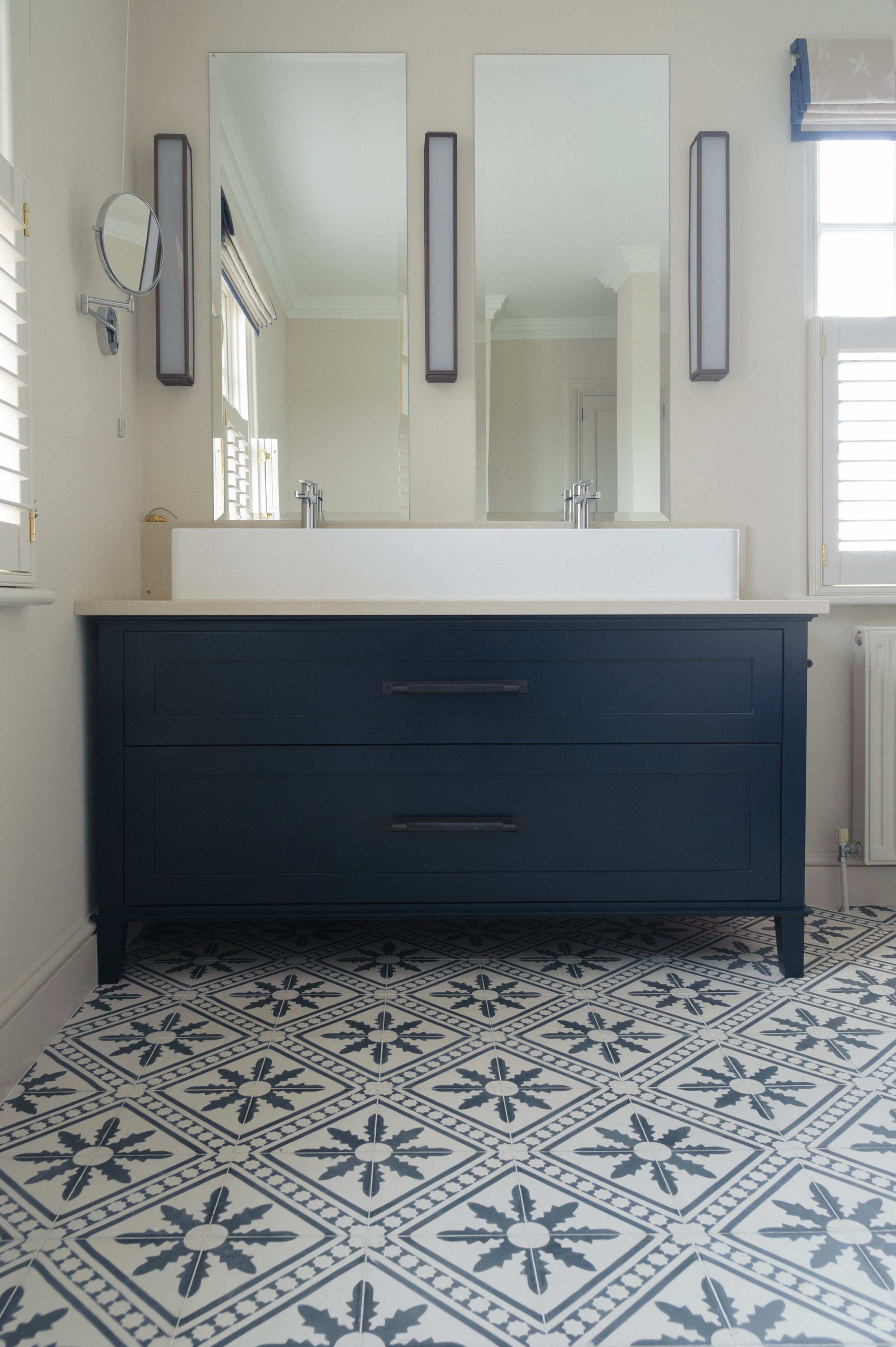
Maximising the visible floor space by using a freestanding unit or a bath on feet is another useful design trick.
To hide or feature? That is the question…
Even the tiniest of spaces may give you an opportunity to make a statement with your storage in a very similar way to the blue bathroom above. In this apartment, the space was small, but perfectly formed. We replaced the bath with a walk-in shower and designed built-in storage in a mirrored cabinet made by Birt Williams Bespoke Joinery https://www.facebook.com/birtwilliamsbespokejoinery/
We opted for a statement vanity basin from https://kastconcretebasins.com/ introducing a contrasting colour and style, thereby creating a stunning focal point.
We were also able tohide the washing machine and dryer in a cupboard behind the door.
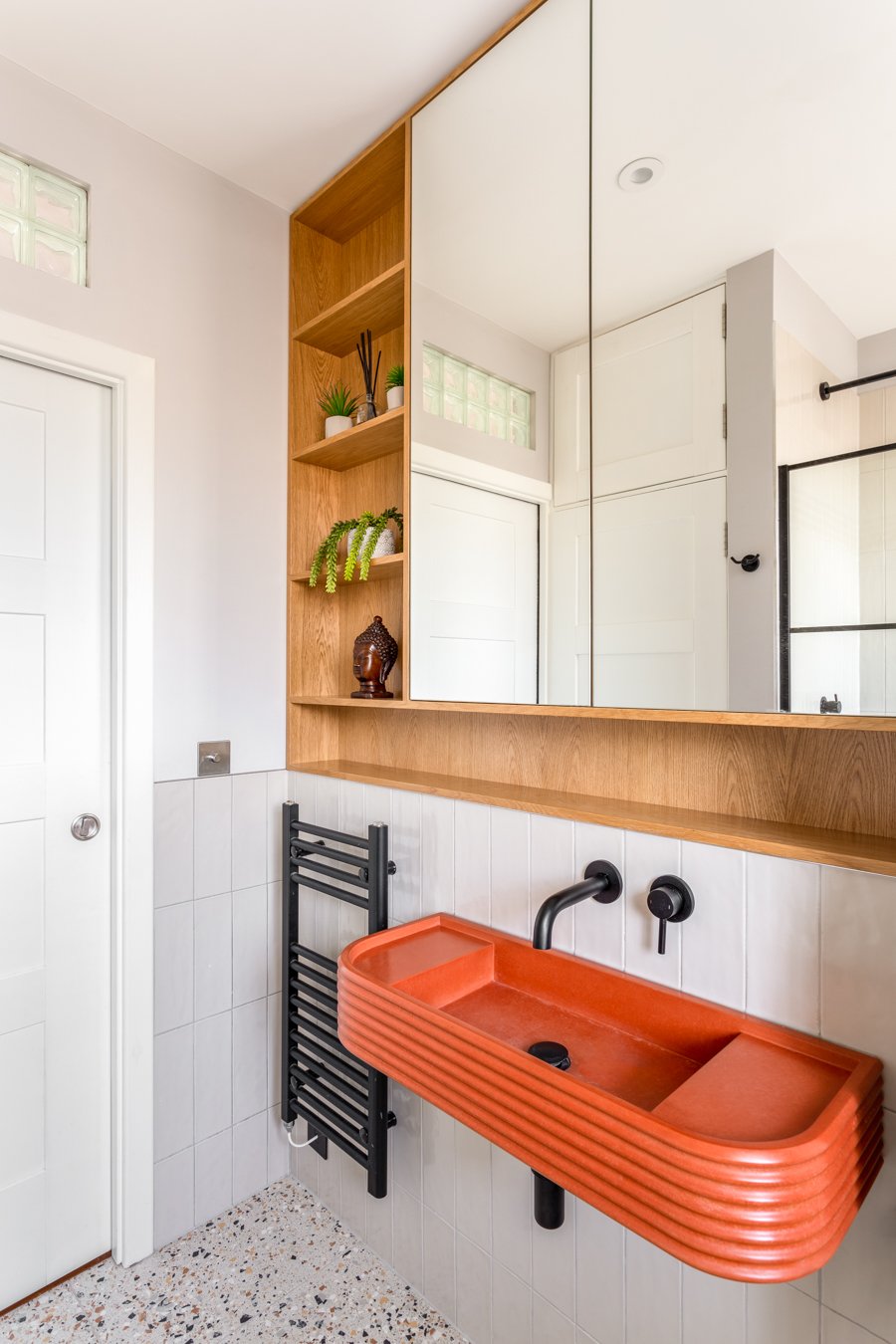
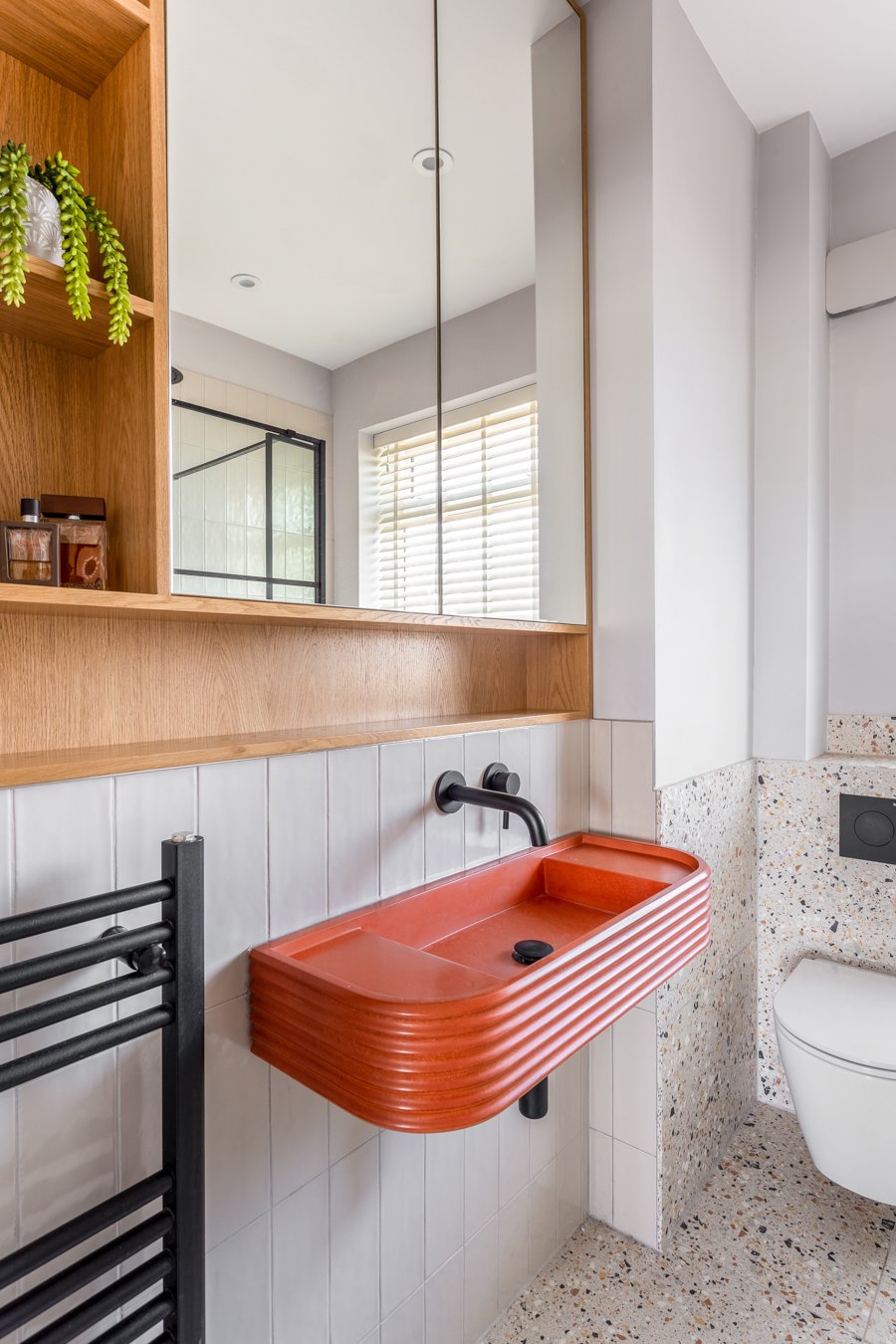
It can be possible to both make a statement and hide away what you don’t want to see. In this project, we created a dressing table, linen storage and additional wardrobe behind mirrored doors.
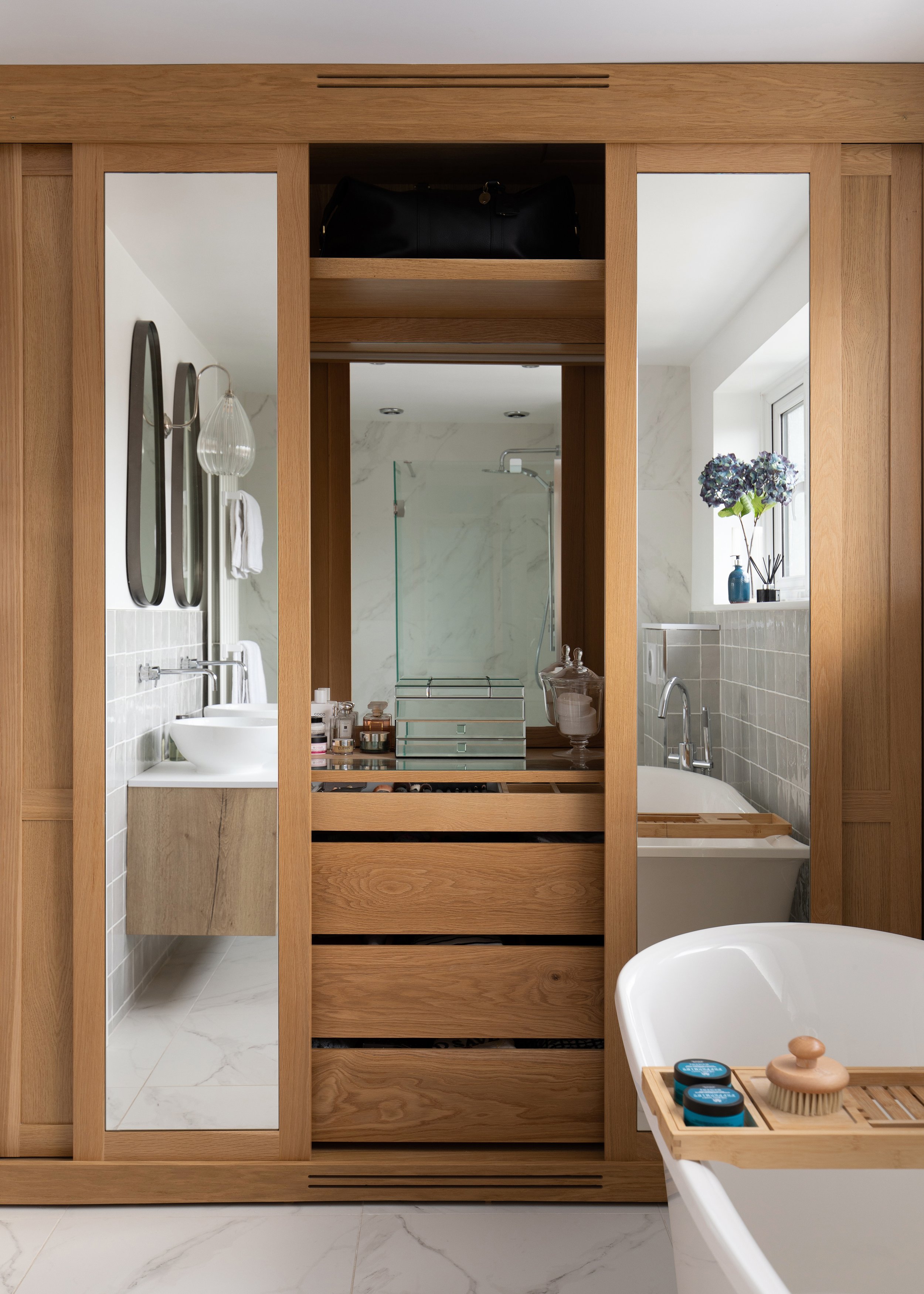
Designing functional and gorgeous storage is the secret of your dream bathroom
In my opinion, storage is a key consideration when designing a bathroom. Your bathroom is an incredibly hard-working space, and if you want to create the gorgeous space of your dreams, give time and thought to how to design storage which is both functional and stylish catering to your needs and making the most of the available space. Using storage solutions to enhance the overall design and feel of your bathroom is essential if you wish to create the bathroom of your dreams.
In the meantime, if you are looking for an interior designer in Kent who will listen to you and transform your home you are welcome to give me a call on 07773 372158 or send me an email at nicky@nickypercival.co.uk for a without obligation chat.
I look forward to hearing from you.
Nicky